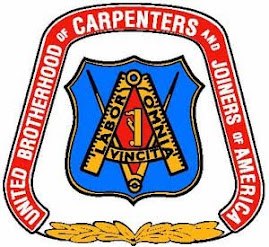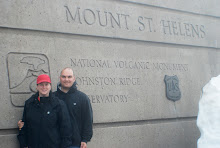on the floor of the new shed.
Sunday, September 19, 2010
on the floor of the new shed.
Labels:
space under the ktichen-2
Labels:
space under the ktichen-1
This is a space under the kitchen of our house, and Carlos and I drilled holes into the existing foundation walls of the basement to install rebar so that we could tie more rebar for the new slab that we were getting ready to pour.
Labels:
space under the ktichen
Friday, August 21, 2009
St. Anthony's Hospital, Gig Harbor,Wa (The Chapel)
 This is the completed wall that I worked on. If you scroll down to the bottom you will see the transformation of the wall from beginning to end.
This is the completed wall that I worked on. If you scroll down to the bottom you will see the transformation of the wall from beginning to end.
 The last part of the wall pieces to go in.
The last part of the wall pieces to go in. Kim finishing the area for the tabernacle to go into. The window never went in, the tabernacle was too big to fit. So that was changed.
Kim finishing the area for the tabernacle to go into. The window never went in, the tabernacle was too big to fit. So that was changed.
 I stood on this rolling scaffold to install the panels on the top part of the wall.
I stood on this rolling scaffold to install the panels on the top part of the wall. Getting the cleats where they have to be for the panels to match the outside wall.
Getting the cleats where they have to be for the panels to match the outside wall. Kim working the panels on the hidden door(that's not so hidden right now).
Kim working the panels on the hidden door(that's not so hidden right now). Kim and Kent discussing what has to be done.
Kim and Kent discussing what has to be done. The fitting of the panels.
The fitting of the panels.
 This is the beginning. Kim and Ryan started by laying out the wall in pencil, then I came into the picture to help. I screwed the brackets that the accoustic panels would hang onto the wall, then Kim would fit each panel, each one that had to be re-sized and re-upholstered. I worked with him with that. Then after fitting the panels like a puzzle he would start with the door and get the cleats screwed onto the door, from there he would install the panels. From that point he would work by figureing out where the cleats needed to go in order to install the panels. They had to match the existing lines on the concrete walls outside the front widnows. I helped by installing cleats and then panels. I worked with him on this for a month, then he had to leave for Denver. I finished the wall a month later (we had to stop working in the chapel for two weeks so that the electricians and the painters could come in a spray this special paint onto the walls.
This is the beginning. Kim and Ryan started by laying out the wall in pencil, then I came into the picture to help. I screwed the brackets that the accoustic panels would hang onto the wall, then Kim would fit each panel, each one that had to be re-sized and re-upholstered. I worked with him with that. Then after fitting the panels like a puzzle he would start with the door and get the cleats screwed onto the door, from there he would install the panels. From that point he would work by figureing out where the cleats needed to go in order to install the panels. They had to match the existing lines on the concrete walls outside the front widnows. I helped by installing cleats and then panels. I worked with him on this for a month, then he had to leave for Denver. I finished the wall a month later (we had to stop working in the chapel for two weeks so that the electricians and the painters could come in a spray this special paint onto the walls.St. Anthony's Hospital, Gig Harbor,Wa(the crew)
St. Anthony's Hospital, Gig Harbor,Wa(Conferance room)

The pencil rail on the right side Henry and I started, and Eric and I finished. The pencil rail on the back wall, Eric and I worked on together. He taught me how to install it. This was the first of many rooms that Eric and I worked on together. He is also a great finish carpenter. I learned alot from him as well.
Labels:
Conferance room on ground floor
St. Anthony's Hospital, Gig Harbor,Wa(patient room)
Subscribe to:
Posts (Atom)




